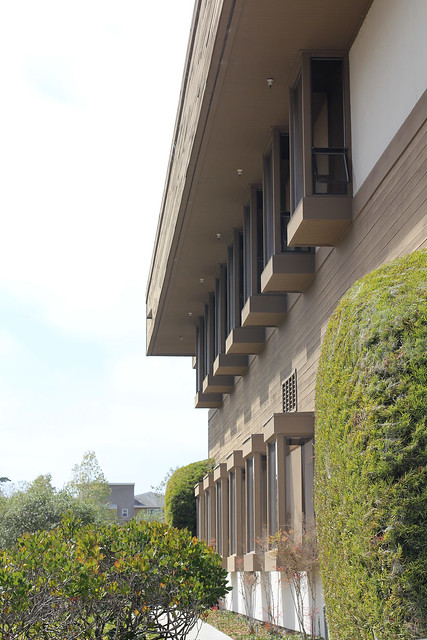New Campus: An Upgrade For PCS
November 7, 2014
On July 22nd, the Santa Cruz City Council granted PCS permission to start construction on the new campus–a 49,000 square-foot building located at 3004 Mission Street Extension, just around the corner from current school site. PCS requested approval for permits from the city council this summer in order to finish extensive building renovations by the beginning of the 2015-2016 year.
In 2012, the Santa Cruz Unified School District informed PCS that they would have to vacate the Natural Bridges campus, which PCS has leased from the city since 1999, because they planned to reopen Natural Bridges Elementary School. These plans have since been put on hold.
During the summer, two meetings regarding PCS and its special situation took place in front of the Santa Cruz City Council.
“The city council had to approve a planned development permit for PCS,” said Principal Simon Fletcher. “We had to get a permit to build a school in an industrial zone.”
One permit involved the number of bike spaces that PCS planned to build on the new campus because the number of spaces that were planned were below the minimum required by regulations. Both city council meetings focused on the bike permit issue.
“I think that was a small issue that got a little overblown but I think . . . it is important [since] a lot of kids bike to school,” said science teacher Chris Nestlerode, who attended the second meeting.
The new PCS building houses the current Toadal Fitness gym that is located on Burkett Street, the road that connects the parking lot to Mission Street exit. The foundation of the building and property will only have a few modifications. The majority of the work will take place inside the building and along the exterior of the building and fence, where a patio and a few side buildings will be built.
“Our goal is to lighten up as many classrooms as possible by lining the classrooms up on the outside walls of the building,” said Mr. Fletcher. “A new outdoor deck will be installed around the building. On the side, terracing will be located to provide a lunch area for students.”
While the current Toadal Fitness contains weight rooms and exercise machines, the interior of the repurposed gym will be remodeled to suit the life of PCS.
“Every interior wall will be removed and the whole building will be replumbed. The inside will be completely remodelled to provide for PCS,” said Fletcher.
The main corridors, for example, will be extra wide for more movement and airflow during the day, Fletcher said. Each teacher will have their own room and each room will be tailored to the teachers and subjects needs, he added.
The PCS science department has been particularly involved in providing feedback on the configuration of the new science classrooms and lab spaces.
“I’m looking forward to a room that is designed to teach science that has lab counters in the back with all the equipment located nearby with space left over for a standard class seating arrangement,” said Mr. Nestlerode.
All of the classrooms will contain windows that open, Mr. Fletcher said, and special air and light conducting tubes to maximize the usage of natural light indoors. In the back of the building, facing Mission street,windows will be replaced and the interior cleared to create a huge sunlit room for school gatherings.
Another consequence of moving is the walking distance from PCS to the favorite lunch locations on Mission Street, such as Upper Crust and New Leaf. For many high schoolers who can’t drive off campus during lunch, the new walking distance will now be about 0.1-0.5 miles longer than at our current campus. These new, longer walking distances to lunch locations will only add up to about 6 minutes walking time for students but the biggest consequence of moving more inland is the new distance between PCS and the ocean. Only licensed students will now be able to enjoy the ocean view during lunch.


